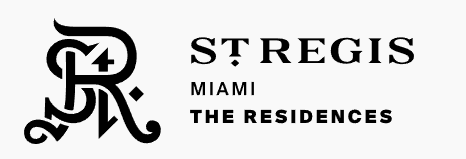Floor Plans
Floor Plans
A 8-18
A 21-30 33-41
B 8-18
B 21-30 33-41
C 8-18 21-30 33-41
D 8-18 21-30 33-41
AB 8-18
AB 21-30 33-41
- Bedrooms 4
- Bathrooms 5
- powder room 1
- Interior 3,712 st
- Exterior 941 st
Contact Form
- Bedrooms 4
- Bathrooms 5
- powder room 1
- Interior 3,712 st
- Exterior 734 st
Contact Form
- Bedrooms 4
- Bathrooms 5
- powder room 1
- Interior 3,679 st
- Exterior 941 st
Contact Form
- Bedrooms 4
- Bathrooms 5
- powder room 1
- Interior 3,679 st
- Exterior 734 st
Contact Form
- Bedrooms 3
- Bathrooms 3
- powder room 1
- Interior 2,987 st
- Exterior 590 st
Contact Form
- Bedrooms 2
- Bathrooms 3
- powder room 1
- Interior 2,616 st
- Exterior 590 st
Contact Form
- Bedrooms 5
- Bathrooms 6
- powder room 1
- Interior 7,391 st
- Exterior 1,882 st
Contact Form
- Bedrooms 5
- Bathrooms 6
- powder room 1
- Interior 7,391 st
- Exterior 1,468 st
Contact Form








