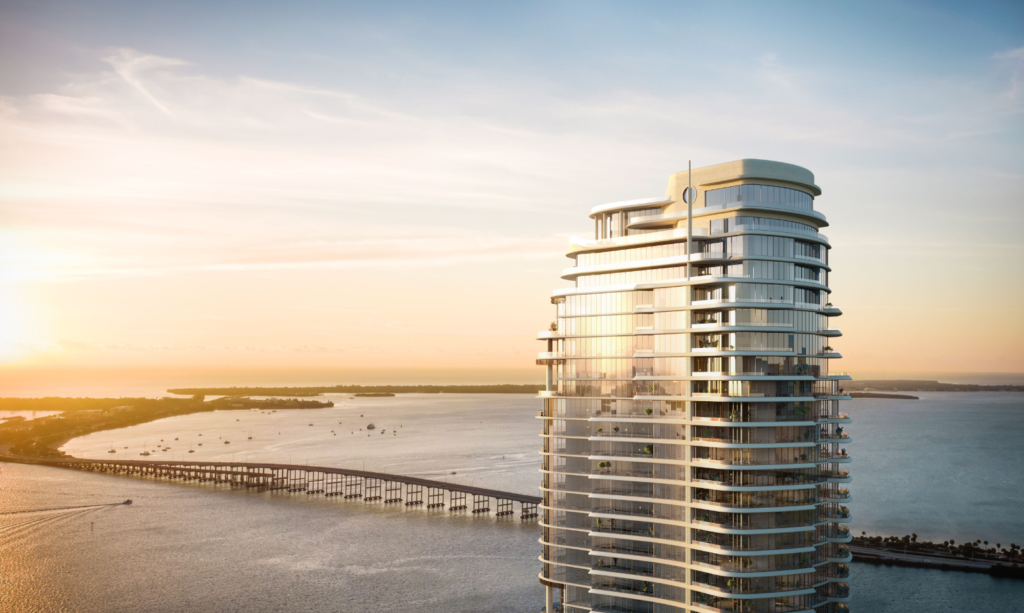ST REGIS
BRICKELL
To Live Exquisite is to Live Extraordinary
Situated along the beautiful coastline of South Brickell with exquisite bayfront views, The St. Regis Residences, Miami epitomizes elegant living. It mirrors the sensibilities of those who are driven by connoisseurship, demand excellence, respect tradition, and value individuality above all else.
The St. Regis Residences, Miami represents a future propelled by a historic past. A place where new generations will create a lifetime of legendary moments, in one-of-a-kind homes for individuals who perceive their personal legacies innately intertwined with the rich heritage of Miami.
neighborhood
The Best of All Worlds
Designed by the renowned New York–based firm Robert A.M. Stern Architects (RAMSA), The St. Regis Residences, Miami blend the aesthetic of golden-age ocean liners with the rigor and appeal of modern-day architecture. Melding in effective yet surprising ways, those two sources of inspiration yield a design that is at once fluid, purposeful, and eminently livable.
The St. Regis Residences, Miami are precisely situated on the site to ensure that every residence has the most expansive views possible. The design of the building changes as it reaches skyward — the facade revealing artful setbacks with private terraces; undulating curves that echo the waves of the bay below.

The Art of Socializing
A Day of Beauty
Healthy living is encouraged at The St. Regis Residences, Miami. The menu of wellness choices, curated by The Wright Fit, runs the gamut: from total body workouts in the
innovatively equipped gym to stretching in the yoga and Pilates studio. The salt spa room, saunas, and steam rooms, as well as massage treatment rooms, offer a welcome counterpoint to the rigors of cardio and equipment-driven exercises.
A Beach Within Reach
Among the many benefits offered to the residents of The St. Regis Residences, Miami are a dedicated private marina, yachts available for charter, and exclusive beach club access.
APARTMENTS PLANS
- Bedrooms 4
- Bathrooms 5
- powder room 1
- Interior 3,712 st
- Exterior 941 st
- Bedrooms 4
- Bathrooms 5
- powder room 1
- Interior 3,712 st
- Exterior 734 st
- Bedrooms 4
- Bathrooms 5
- powder room 1
- Interior 3,679 st
- Exterior 941 st
- Bedrooms 4
- Bathrooms 5
- powder room 1
- Interior 3,679 st
- Exterior 734 st
- Bedrooms 3
- Bathrooms 3
- powder room 1
- Interior 2,987 st
- Exterior 590 st
- Bedrooms 2
- Bathrooms 3
- powder room 1
- Interior 2,616 st
- Exterior 590 st
- Bedrooms 5
- Bathrooms 6
- powder room 1
- Interior 7,391 st
- Exterior 1,882 st
- Bedrooms 5
- Bathrooms 6
- powder room 1
- Interior 7,391 st
- Exterior 1,468 st
DEPOSIT STRUCTURE
20% of purchase price at contrat: NOW
10% of purchase price at ground breaking: Est. March 2024
10% of purchase price at top-off: Est. Q4 2025
60% at closing : Est. Q1 2027








